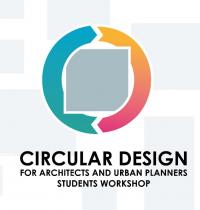Warsztaty: Circular workshop for students of Architecture
Zapraszamy do udziału w warsztatach architektonicznych organizowanych przez Wydział Architektury Politechniki Warszawskiej, CEPEZED b.v., SARP Warszawa oraz INNOWO. Warsztaty będą dotyczyć projektowania architektonicznego w kontekście ekonomii obiegu zamkniętego. Warsztaty będą prowadzone po angielsku.
Title: Circular Design for Architects and Urban Planners. Students Workshop
Part of the Warsaw Circular Week: 7-13th October 2019. Event is sponsored by: BNA (https://www.dutcharchitects.org/) and RVO (Netherlands Enterprise Agency, https://english.rvo.nl)
Proposed date of the event: 9-11th October 2019
Participants: students of Faculty of Architecture Warsaw University of Technology – app. 12-14 students
Place: SARP o/warszawski, ul. Foksal 2. I piętro
Organizers: Faculty of Architecture Warsaw University of Technology, CEPEZED b.v., SARP Warsaw Division, INNOWO, SARP o/warszawski
Workshop leaders: Menno Rubben (CEPEZED), Elżbieta Ryńska (FA WUT), Hubert Bukowski (INNOVO), Justyna Biernacka (SARP o/warszawski), Anna Nowak (FA WUT), representative of the City of Warsaw t.b.c.
The circular economy is an economic concept that aims to decouple economic growth from resource use, making material use regenerative. This is achieved by introduction of strategies optimising the use of existing assets and materials thereby reducing the use of primary materials and lowering the output of harmful waste. In order to achieve these aims, we need to understand the flow of materials and how the loops may be closed.
City inhabitants need a clean air to breath, healthy food and clean water to live, energy for thermal comfort and mobility and durable materials to deliver buildings. In some countries the designers are already changing their attitude. For example, to support architectural firms, the Royal Institute of Dutch Architects has written the Manifesto Circular Architecture. Document contains five design principles that might seem quite obvious, but stimulate a different path to design through offering tools for both the design itself and for the necessary discussions with all stakeholders. The contents is shown below:
1. A circular business model is the starting point for circular architecture
2. Nature is a source of inspiration and a textbook example of circularity
3. A structure is adaptable and flexible throughout its life
4. A building including its components is easy to (dis)assemble and construct
5. The building materials are of high quality, non-toxic and easily reusable
This workshop aims to create awareness in the students for architecture that when approaching a new site, they should include regenerative pathway of design both on urban and architectural level. This means that within the design process they are required to:
- Sustain and preserve what is already on the site - maintain, repair and upgrade resources in use to maximise their lifetime
- Use waste as resource – utilise waste streams and recover waste for reuse and recycyling; prioritise regenerative resources
- Design for the future - adapt a systematic perspective during the design process to employ the right materials for appropriate lifetime and extended future use
- Work in a team to create a joint value – internally and with organisations to create shared values.
Programme
DAY 1. – 9th October 2019
- Introduction to the theme and site, requirements and expectations – site located .
- Introduction to circular architecture and urban planning – data issued by Ellen MacArthur Foundation
- A block of lectures provided by Menno Rubbens, Elżbieta Ryńska, Justyna Biernacka, Hubert Bukowski, Warsaw City representative
- Division of the students into two working groups:
- one dealing with materials flows and creation of shared values on the urban level at the indicated Warsaw site – 3-4 students
- the second dealing with design of a multipurpose building on the given site and interacting with the themes prepared by the students from group 1; depending on the number of participating students, students from the second group may form teams 2-3 people working on one architectural design; the number of teams will depend on the number of participants
- site visit
- return to the workshop location, work with the design leaders who will respond to any queries
- work on initial schemes of design
DAY 2. - 10th October 2019
- work with the design leaders who will respond to any queries
- work on developing schemes of design
DAY 3. – 11th October 2019
- work with the design leaders who will respond to any queries
- work on finalising schemes of design
- preparation for presentation on foam boards – urban team – 2-3 boards, architectonic team 1-2 boards per team
- presentation of the final work outcomes – these may be internal, or may form a part of a larger event organised by others
Chosen area is part of industrial Warsaw – Raków. Each participant will be given a site map and data on small industrial enterprises which can become part of the design. Interested students, please apply by mail to: Elzbieta.rynska@pw.edu.pl


